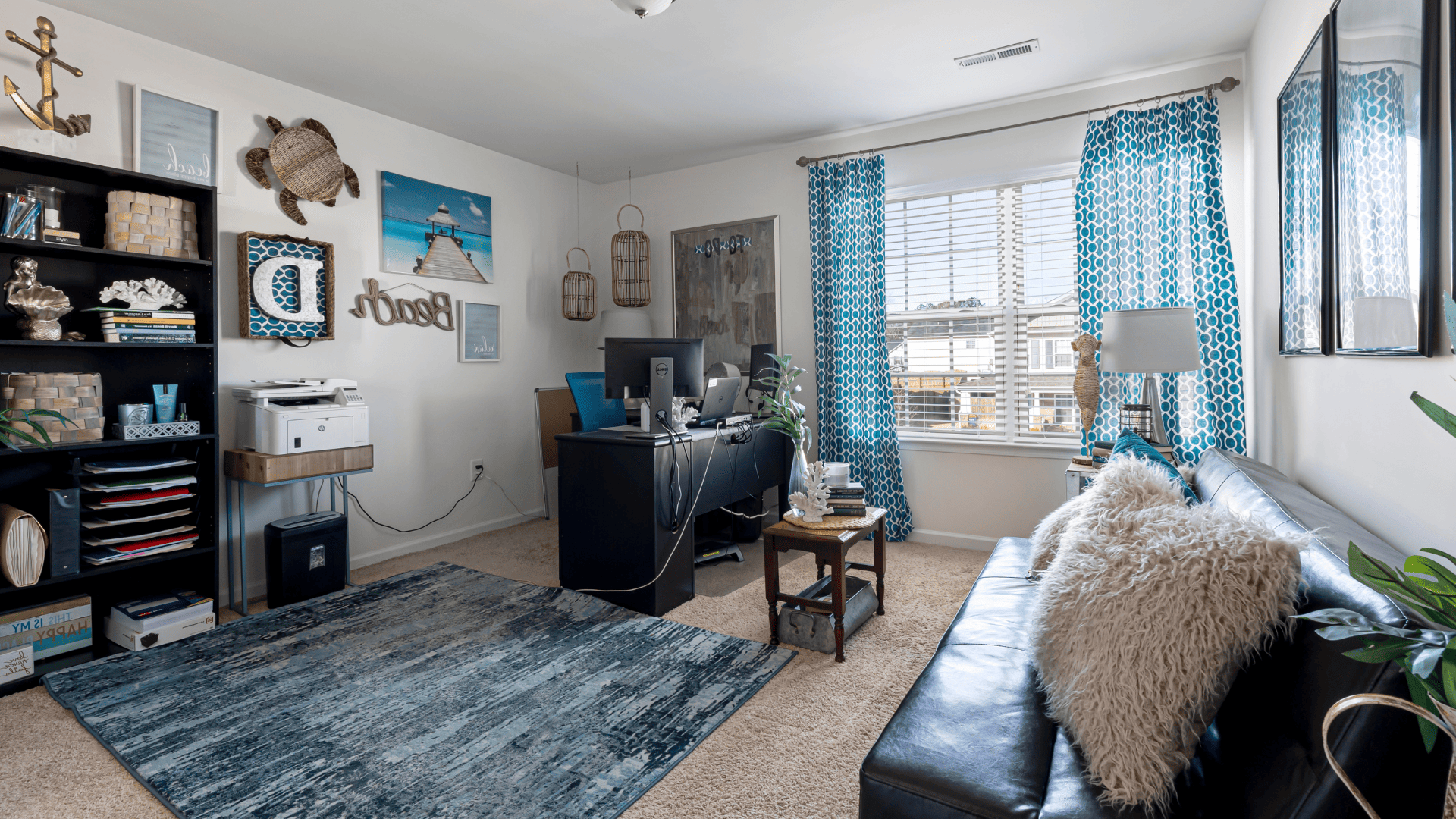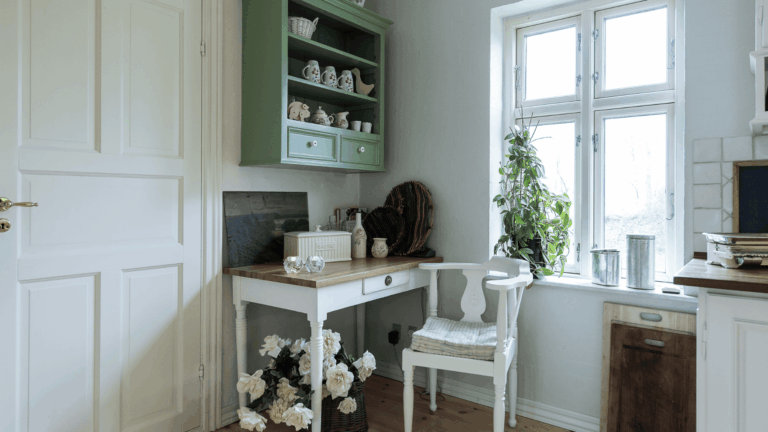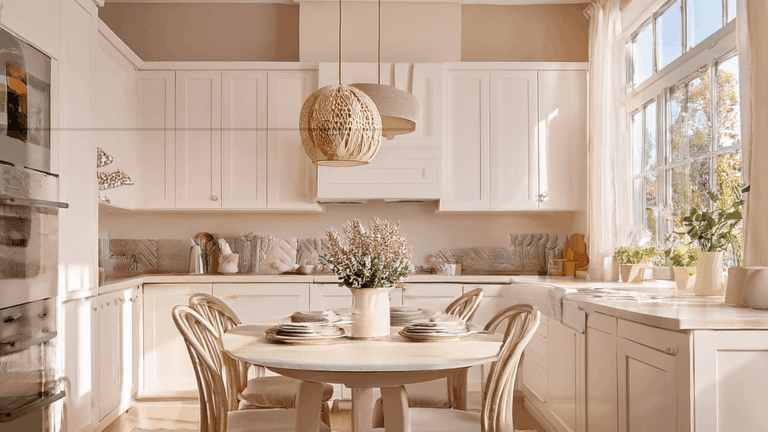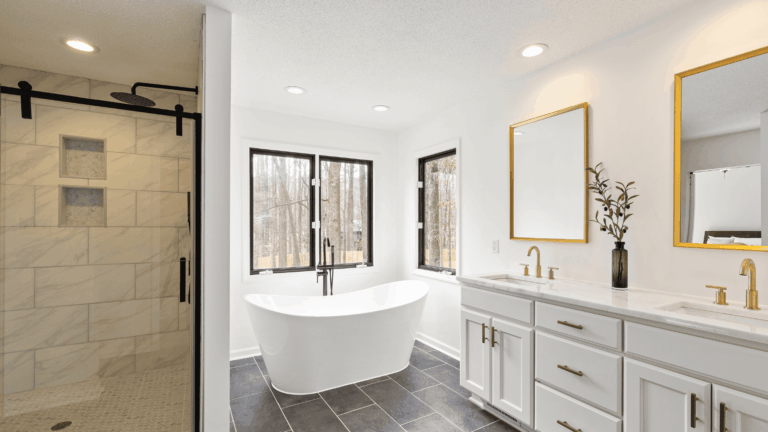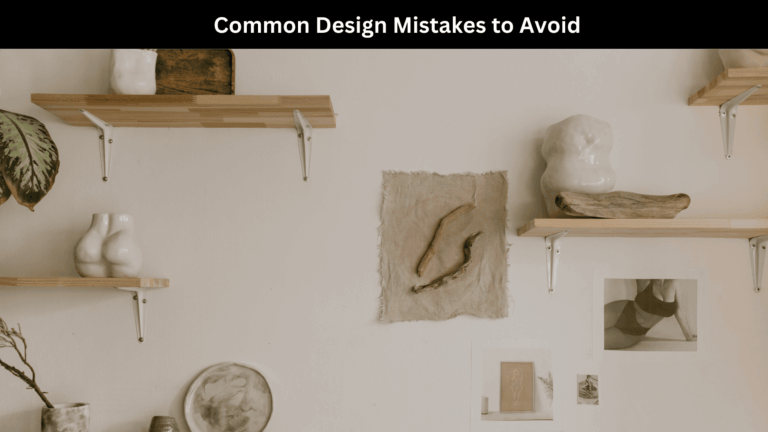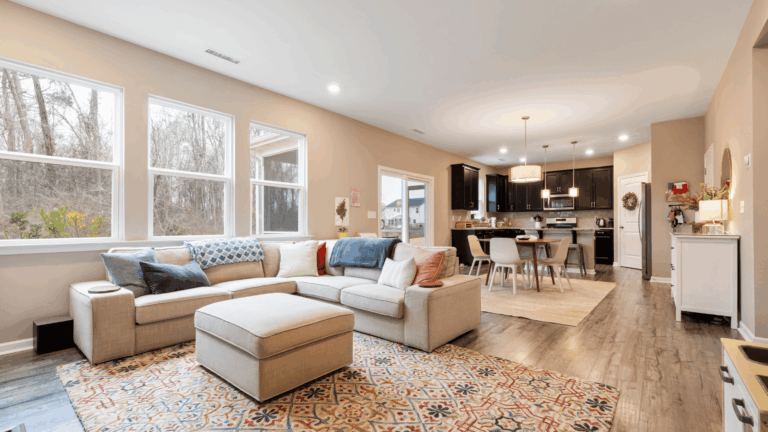25 Brilliant Small Living Room Layout Ideas to Maximize Space and Style
Discover 25 small living room layout ideas that transform compact spaces into stylish, functional sanctuaries. Learn expert design tricks to make every inch count.
The Art of Designing Small Living Rooms
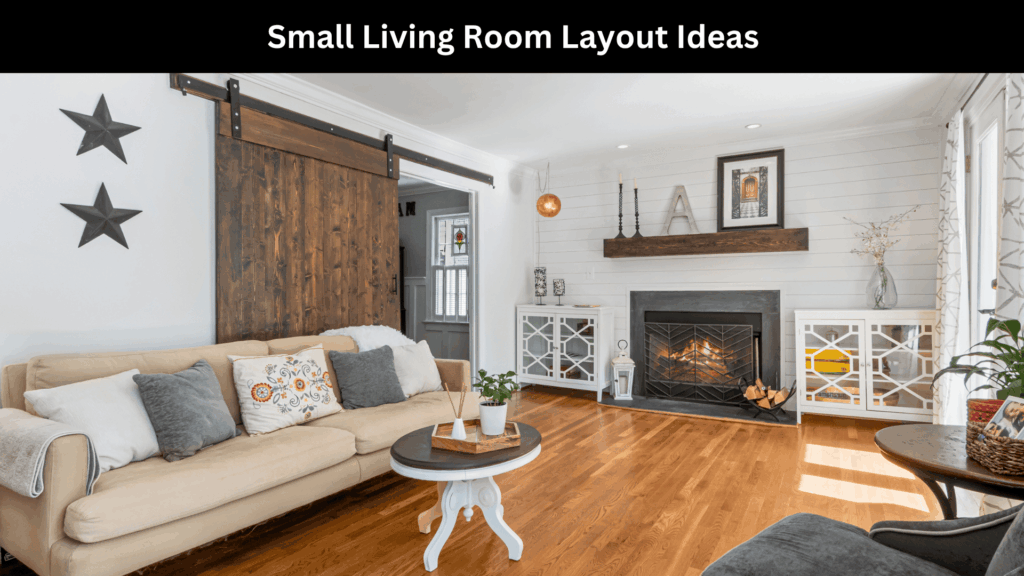
Designing a small living room might sound like a challenge, but it’s also an incredible opportunity to get creative with your space. Every inch matters — from how you arrange your furniture to how you use light and color. The secret lies in choosing a layout that enhances both form and function, turning a confined area into a cozy, stylish, and comfortable retreat.
In modern homes and apartments, small living spaces are increasingly common. That’s why small living room layout ideas have become a top trend among homeowners and interior designers alike. Whether your goal is to make the room feel larger, improve traffic flow, or add hidden storage, the right layout can transform even the tiniest of spaces into something truly exceptional.
Challenges of Decorating a Small Living Room
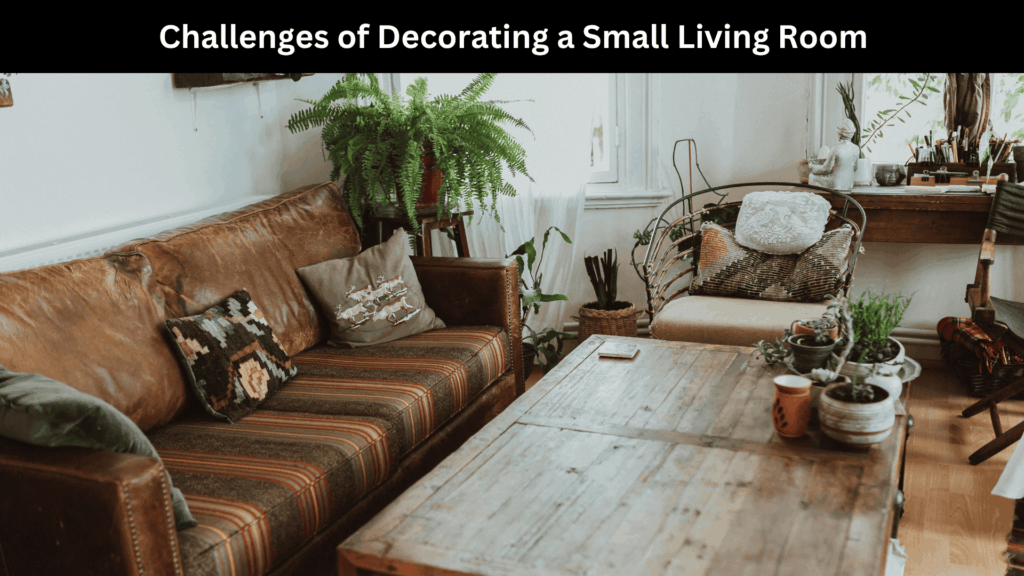
Small living rooms often face a few universal struggles — limited floor area, awkward proportions, and insufficient lighting. You may find yourself wondering how to fit essential furniture without crowding the space. Common mistakes include oversized sofas, poor furniture placement, or neglecting vertical design opportunities.
The key is strategic simplicity. Every item in your living room should serve a purpose, and every placement decision should enhance openness and comfort. Understanding these limitations helps you plan more effectively and avoid clutter.
How Strategic Layouts Create Visual Balance
When you arrange furniture thoughtfully, you create visual balance — a harmony between positive (filled) and negative (empty) space. Proper spacing allows for better movement, encourages social interaction, and keeps the room from feeling boxed in.
For instance, placing seating opposite a focal point (like a window or TV) can make the space feel intentional and anchored. Strategic lighting and symmetry can then reinforce the sense of order, making even a small living room appear spacious and inviting.
Open-Concept Layouts That Expand Space
An open-concept layout can make your home feel larger by blending the living room with adjoining areas such as the kitchen or dining room. Without walls blocking sightlines, light travels freely, making the entire space look airy and bright.
Zoning Without Walls
Define zones through clever arrangement rather than solid barriers. Use rugs to mark different sections, like a reading nook or a TV area. Pendant lighting can also distinguish spaces while keeping the room visually connected.
Use of Multi-Functional Furniture
Choose pieces that serve dual purposes — ottomans with hidden storage, foldable coffee tables, or sofas that double as guest beds. These flexible solutions add practicality without sacrificing style.
Floating Furniture Arrangement
Most people instinctively push furniture against walls, but allowing some space behind it can actually make the room feel larger.
Creating Airy Pathways
By placing your sofa a few inches away from the wall and floating it toward the center, you open up natural walkways and improve flow. It also creates depth and helps the room breathe.
Choosing Lightweight Designs
Opt for furniture with visible legs or glass surfaces. Acrylic and transparent materials reduce visual bulk and reflect light, maintaining a sense of openness.
Symmetrical Layouts for Small Living Rooms
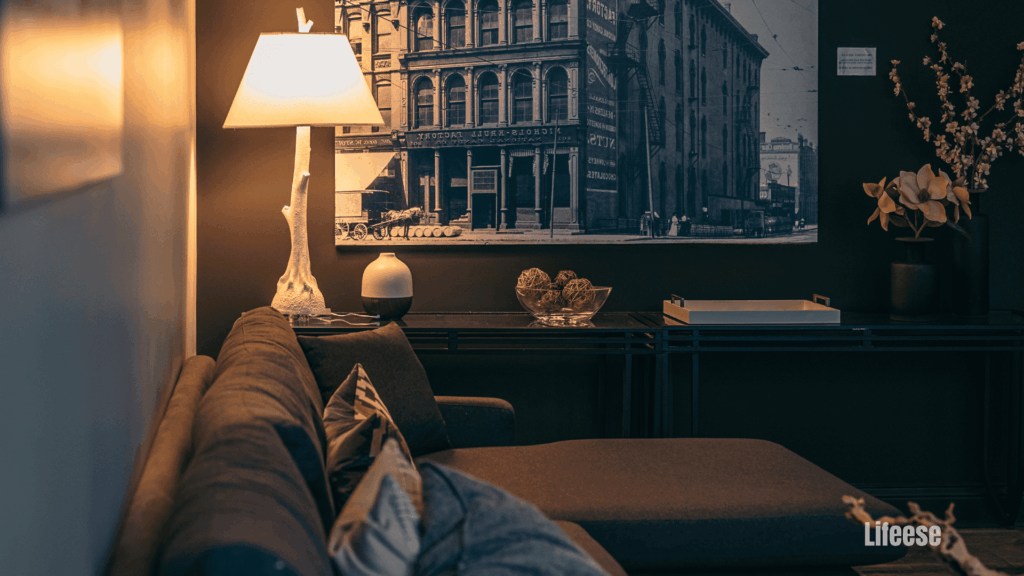
Symmetry gives order and calmness to compact areas. Pairing identical side tables, lamps, or chairs around a focal point instantly establishes balance.
Pairing Seating and Tables Strategically
Symmetrical seating promotes conversation and makes decorating simpler. Two armchairs opposite a small sofa, for example, can feel both formal and friendly.
The Visual Psychology of Balance
The human eye is drawn to symmetry. It signals organization, which psychologically reduces stress and visual noise.
L-Shaped Sofa Layouts for Compact Corners
An L-shaped sectional defines your living room while maximizing corner space.
Choosing the Right Scale and Proportion
Avoid oversized sectionals that dominate the room. Instead, select one that aligns neatly with the wall length, leaving enough space to move comfortably.
Storage-Integrated Sectionals
Some L-shaped sofas include hidden compartments beneath cushions. These are perfect for storing blankets, magazines, or small decor pieces.
Minimalist Layouts with Maximum Impact
Minimalism is about focus — keeping only what’s necessary while maintaining elegance.
Decluttering Techniques and Visual Breathing Space
Use open shelving, concealed storage, and minimal accessories. Choose clean lines and neutral colors to enhance simplicity.
The Power of Negative Space
“Less is more” truly applies here. Negative space (areas left empty) makes a room feel larger and calmer.
Layout Ideas for Narrow Living Rooms
Narrow rooms pose unique challenges, but clever planning can make them look longer and more spacious.
Furniture Alignment and Focal Points
Arrange furniture lengthwise and avoid blocking pathways. Direct the eye to a focal wall with artwork or a mirror.
Lighting Solutions to Stretch Space
Install wall sconces or track lighting to create an illusion of width and height.
Small Living Room Layout Ideas for Apartments
Apartment living requires flexibility — your living area might double as a workspace or dining area.
Flexible Furniture and Mobile Storage
Choose rolling coffee tables or nesting stools that can be tucked away when not in use.
Compact Entertainment Centers
Wall-mounted TV units and floating shelves keep the floor clear, visually enlarging the space.
Smart Furniture Placement Tricks
Strategic furniture placement can make or break a small room.
Visual Triangles and Grouping Techniques
Arrange seating and decor items in triangular patterns. This method enhances visual flow and harmony.
Avoiding Cluttered Sightlines
Avoid tall furniture near entryways or windows that block views and light.
Creative Seating Layouts for Small Rooms
If you host guests frequently, consider flexible seating arrangements.
Window Seating and Built-ins
Built-in benches under windows save space and double as storage.
Modular and Stackable Chairs
Stackable or foldable chairs are perfect for entertaining without crowding the room.
Incorporating Natural Light into Layout Planning
Light transforms how space feels and functions.
Positioning Mirrors and Reflective Surfaces
Place mirrors opposite windows to double the light and visually expand the room.
Furniture Placement Near Windows
Avoid blocking sunlight with heavy furniture. Instead, position low-profile seating to enhance the room’s brightness.
Layouts for Studio Apartments
In a studio, the living area shares space with other functions. Layouts must define zones while maintaining flow.
Defining the Living Area with Rugs or Screens
Use area rugs, bookcases, or folding screens to subtly separate the living area.
Convertible Furniture Concepts
Murphy beds or extendable tables help you transform the room throughout the day.
Mixing Textures and Layers for Depth
Texture adds warmth and dimension.
Rugs, Throws, and Curtains for Warmth
Layer textiles like soft rugs and curtains to make the space feel inviting.
Contrast and Harmony in Small Spaces
Mix smooth and rough textures — for example, a wooden coffee table with a velvet sofa.
Vertical Layout Strategies: Go Up, Not Out
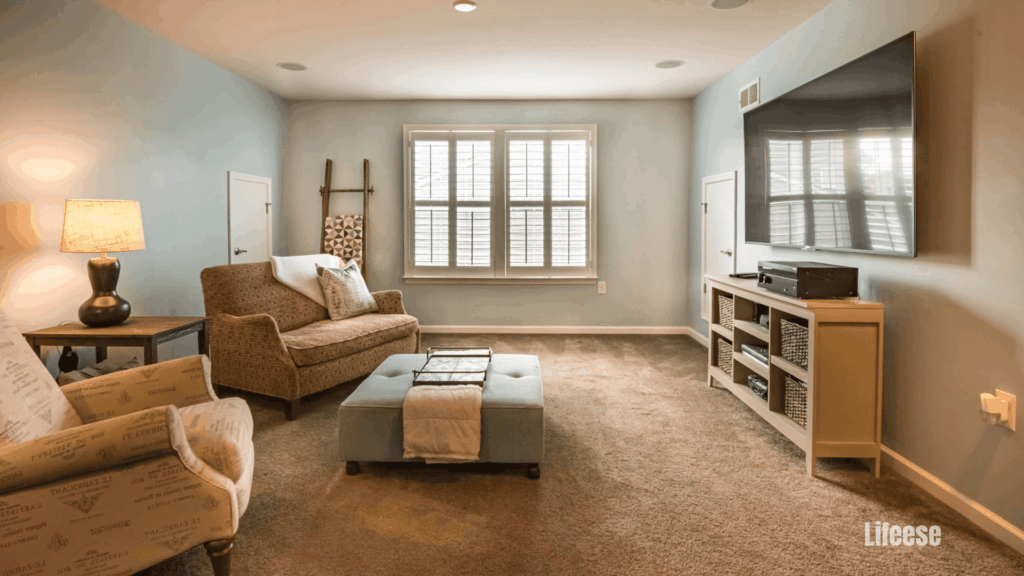
When you can’t expand outward, use your walls.
Tall Shelves, Hanging Plants, and Art Walls
Install tall shelving or hang plants to draw attention upward.
Ceiling-Height Curtains and Lighting
Mount curtains near the ceiling to create height illusions.
Layouts Using Color Psychology
Color can visually alter proportions.
Light and Neutral Palettes
Whites, creams, and pastels reflect light and make spaces feel larger.
Accent Colors for Energy and Focus
Add pops of color through cushions, art, or decor to break monotony.
Creating Multi-Zone Layouts in Tiny Spaces
Even small living rooms can serve multiple purposes.
Visual and Physical Boundaries
Rugs, screens, and furniture placement can separate lounging, working, and dining zones.
Modular Layout Transformations
Use adjustable pieces to adapt layouts based on activity — work during the day, relax at night.
Technology Integration in Small Living Rooms
Tech design has evolved to fit compact spaces.
Wall-Mounted Screens and Foldable Devices
Mount TVs and hide cables for a clean look.
Cable Management Solutions
Use cord covers or under-rug cable routes to maintain tidy aesthetics.
Eco-Friendly Small Living Room Layout Ideas
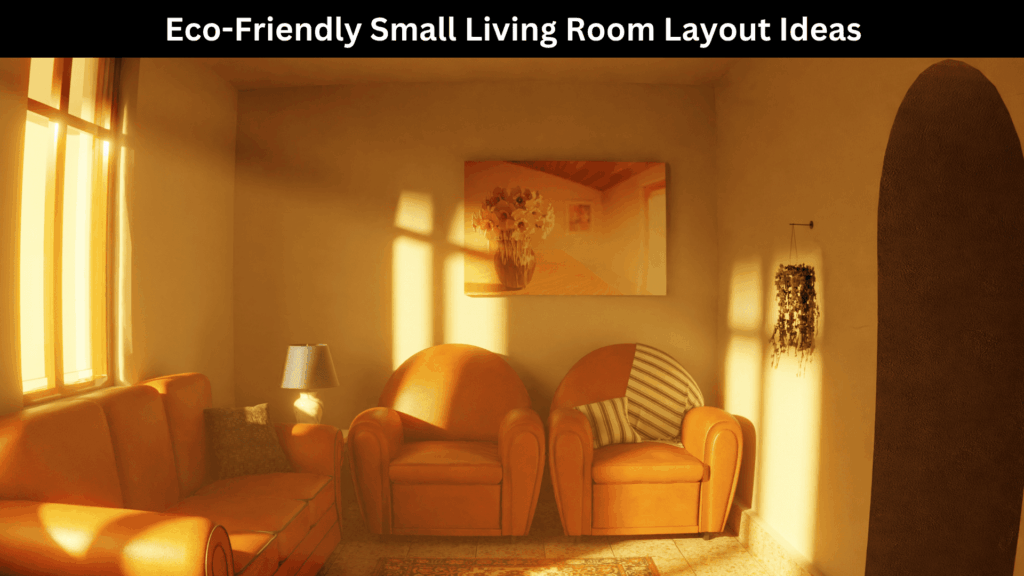
Sustainable layouts not only look great but also protect the environment.
Reclaimed and Multipurpose Materials
Use bamboo, reclaimed wood, or recycled metal furniture.
Natural Ventilation Layouts
Arrange furniture to enhance cross-ventilation, reducing the need for fans or air conditioners.
FAQs
How can I make my small living room look bigger?
Use mirrors, light colors, and minimal furniture. Floating arrangements also add depth.
What type of sofa is best for small living rooms?
Compact L-shaped or modular sofas with storage are excellent choices.
Can I use dark colors in a small space?
Yes, but balance them with plenty of natural light and lighter accents.
How should I arrange furniture for conversation?
Place seats facing each other with a central table to encourage interaction.
What are some affordable ways to upgrade a small living room layout?
Add lighting, replace bulky furniture, and use multipurpose pieces.
How do I separate zones in a studio or apartment?
Use area rugs, curtains, or open shelving to define zones subtly.
Conclusion
Your living room might be small in size, but it doesn’t have to be small in style or function. With creativity, balance, and smart planning, you can craft a space that feels spacious, harmonious, and uniquely yours.
Experiment with small living room layout ideas that fit your lifestyle — whether it’s open-concept flow, multifunctional furniture, or minimalist decor. The perfect layout isn’t about following rules; it’s about creating comfort, beauty, and purpose in every square foot.
