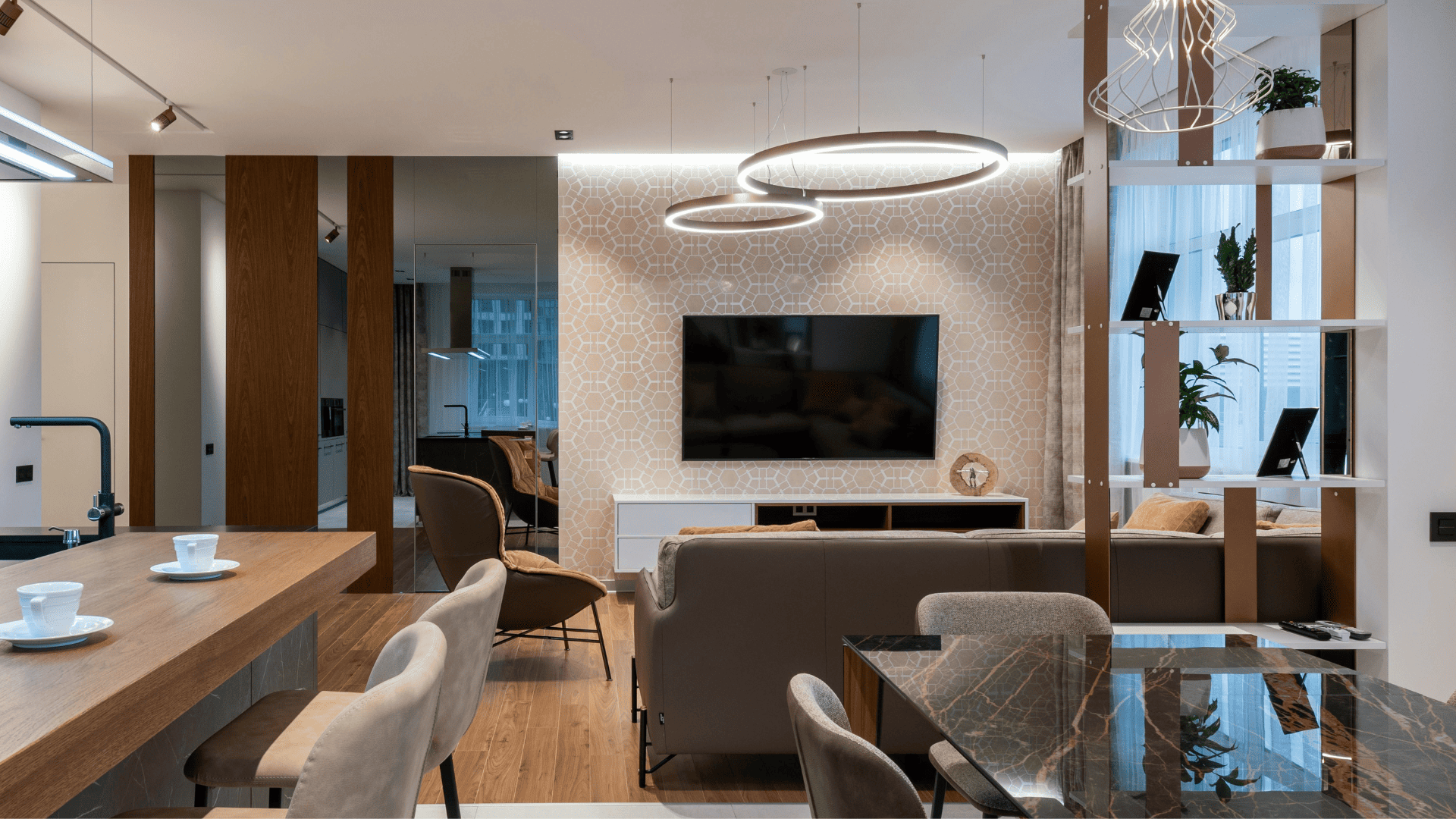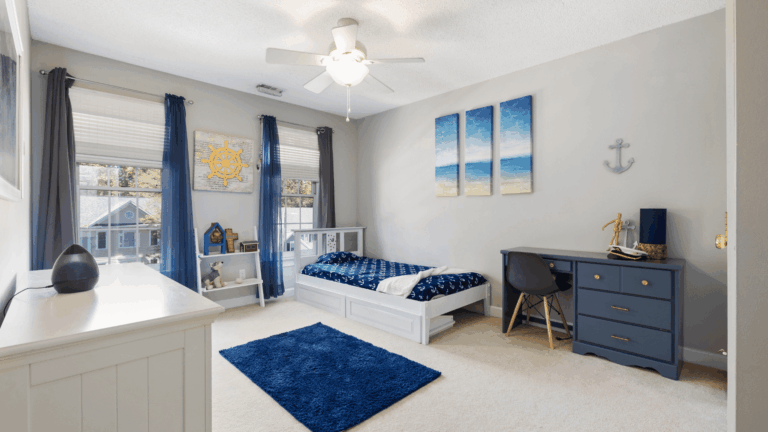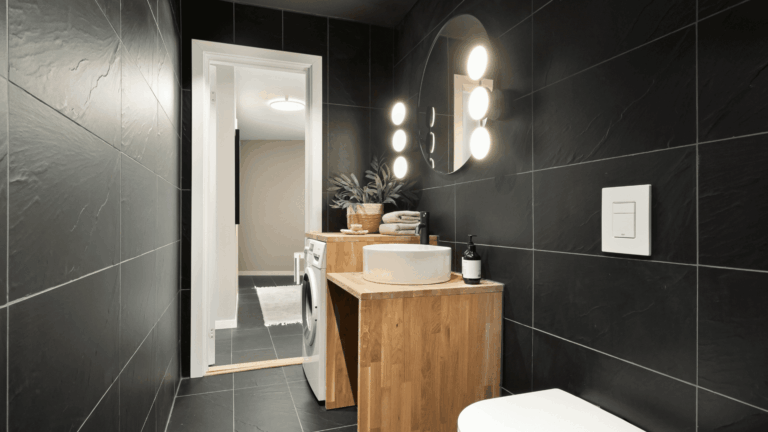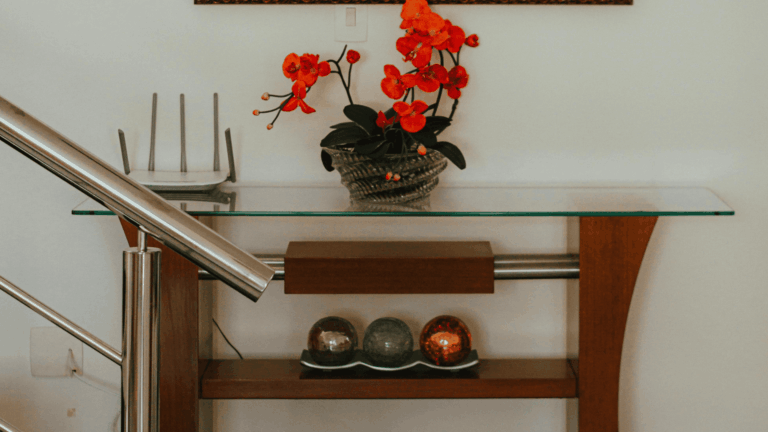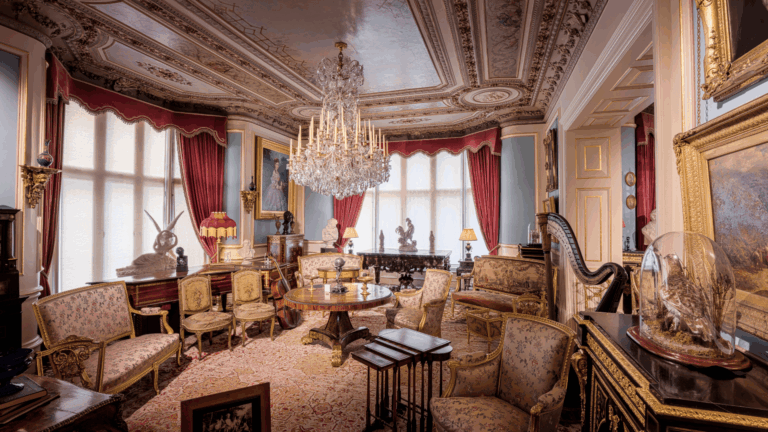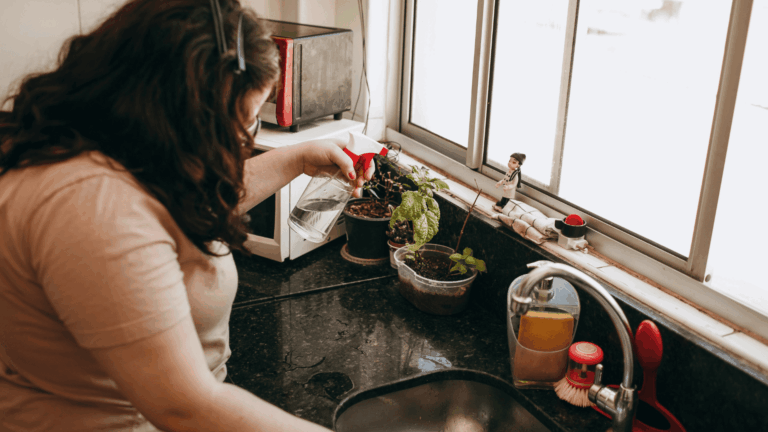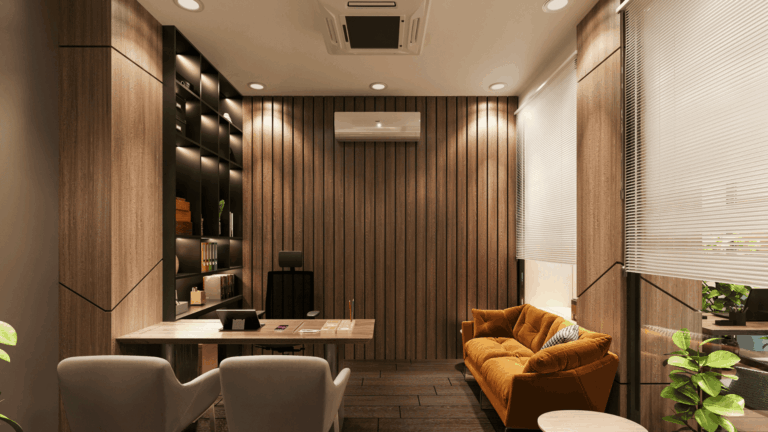Interior Design for Small Homes: 21 Proven Ideas to Maximize Space with Style
Interior design for small homes made simple – discover 21 smart ideas to maximize space, boost comfort, and create stylish interiors even in compact living areas.
Why Small Home Interior Design Matters
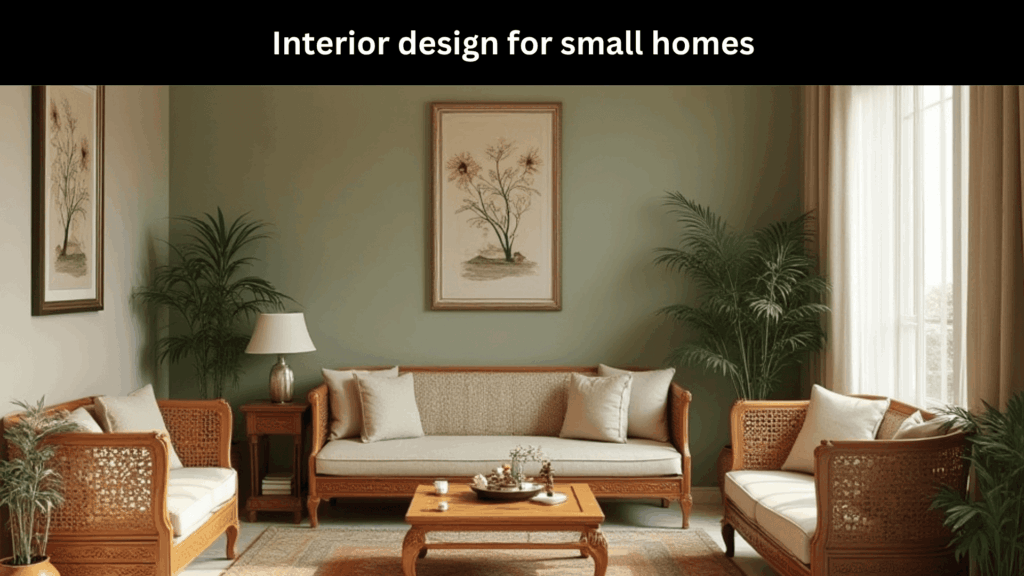
Living in a small home doesn’t mean you have to compromise on comfort, beauty, or functionality. In fact, compact spaces often inspire the most creative interior solutions. With rising urban populations, smaller apartments, tiny houses, and studio layouts have become increasingly common. That’s where interior design for small homes comes into play—it helps you make every square inch count while ensuring your space remains stylish and practical.
When done thoughtfully, a small home can feel just as luxurious as a sprawling one. The key lies in choosing the right layout, furniture, lighting, and décor elements that amplify space rather than clutter it.
Understanding the Challenges of Small Home Interiors
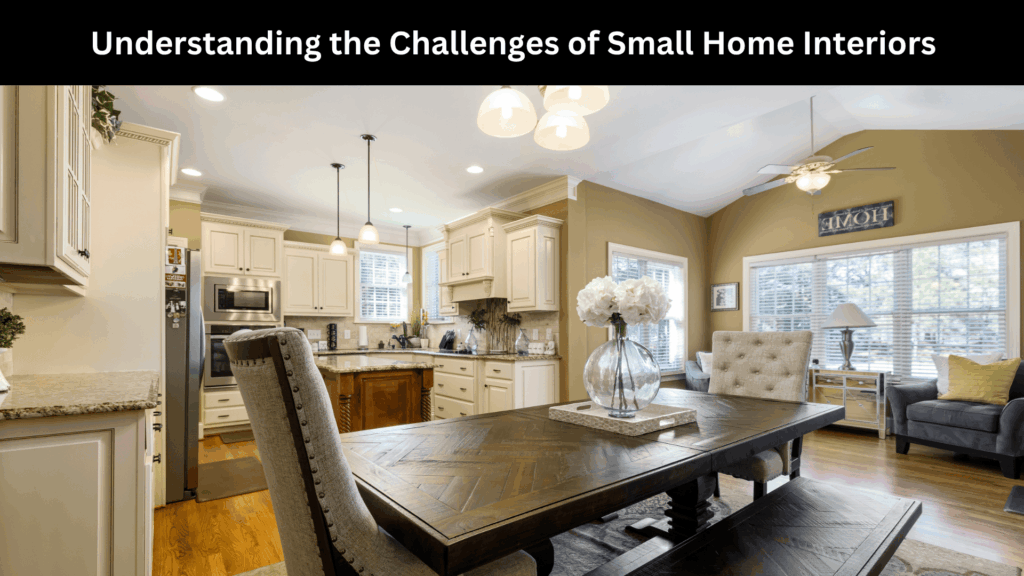
Designing small homes comes with its unique set of challenges.
Limited Floor Area and Compact Layouts
One of the most obvious issues is the lack of floor space. Unlike larger houses, small homes require homeowners to be strategic about where each piece of furniture or décor goes.
Storage Issues and Organizational Needs
Storage is another major concern. Without proper organization, clutter can easily overwhelm a compact room.
Lighting Limitations and Natural Light Constraints
Finally, small spaces often lack adequate windows or access to natural light. Poorly lit areas not only feel smaller but can also affect mood and productivity.
Core Principles of Small Space Interior Design
Minimalism and Decluttering Strategies
Less is truly more. Minimalist design reduces clutter, making spaces airy and open.
Functionality Over Excess
Each item should serve a purpose. Instead of ornamental pieces, opt for items that add both aesthetic and practical value.
Smart Furniture Selection
Furniture should be space-saving, multi-functional, and proportional to the room size. Oversized couches or heavy wardrobes can make a room feel cramped.
Space-Saving Furniture Ideas
Multi-Purpose and Convertible Furniture
Think of sofa beds, expandable dining tables, and ottomans with hidden storage.
Foldable, Nesting, and Stackable Options
Furniture that folds away when not in use frees up much-needed floor area.
Built-In and Custom-Made Units
Custom designs maximize awkward corners and underutilized areas.
Color Psychology and Wall Treatments for Small Homes
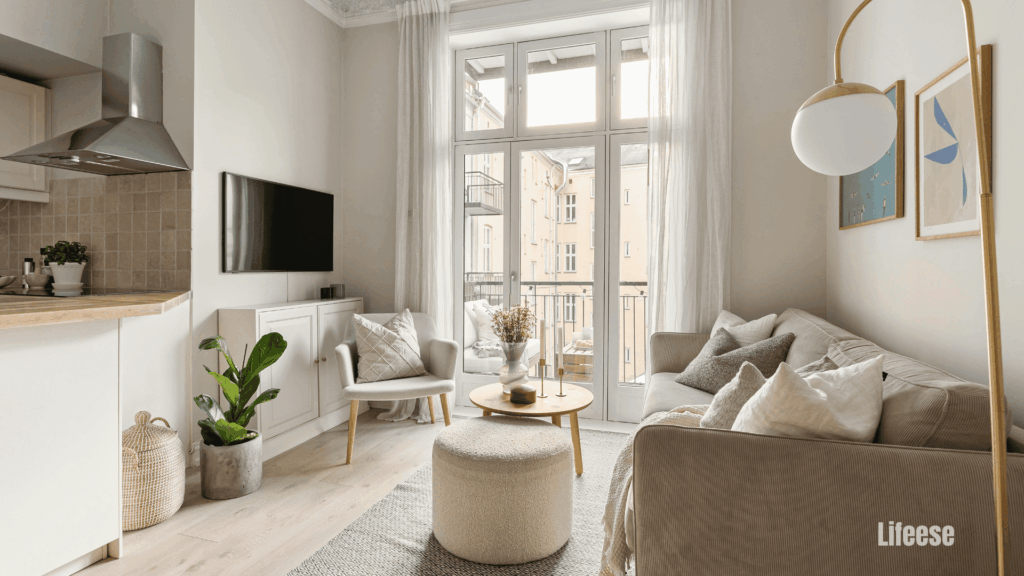
Light vs. Dark Colors: What Works Best?
Light tones such as whites, creams, and pastels reflect light, making rooms appear bigger.
Accent Walls, Wallpapers, and Patterns
A single accent wall can add depth without overpowering the space.
Illusion of Space Through Paint Techniques
Stripes or gradient shades create an optical illusion of height or width.
Lighting Design for Small Interiors
Maximizing Natural Light with Windows and Skylights
Keep window treatments light and airy. Avoid bulky curtains that block sunlight.
Artificial Lighting: Layered Approach
Ambient Lighting
Soft ceiling lights or recessed lighting set the mood.
Task Lighting
Focused lights over desks, countertops, or reading areas improve productivity.
Accent Lighting
Spotlights and LED strips highlight design features, adding depth.
Smart Storage Solutions for Small Homes
Vertical Storage and Wall-Mounted Units
Tall shelves and floating cabinets use upward space effectively.
Hidden and Under-Furniture Storage
Beds with drawers, under-stair storage, and benches with compartments are lifesavers.
Closet and Wardrobe Organization Systems
Drawer dividers, pull-out racks, and modular wardrobes keep everything tidy.
Interior Design for Small Living Rooms
Sofa and Seating Choices
Choose sleek sofas with raised legs to create the illusion of space.
Coffee Tables and Side Tables
Opt for nesting tables or transparent glass furniture.
TV Units and Entertainment Centers
Wall-mounted units free up floor space while keeping things stylish.
Interior Design for Small Bedrooms
Bed Choices: Loft Beds, Storage Beds, and Murphy Beds
Murphy beds fold into the wall, creating a multi-functional room.
Wardrobe Designs for Small Bedrooms
Sliding doors save space compared to swinging doors.
Creating Cozy yet Airy Atmospheres
Use soft lighting, neutral colors, and minimal décor for a restful vibe.
Interior Design for Small Kitchens
Modular Kitchen Layouts (L-shape, U-shape, One-wall)
Compact layouts maximize efficiency and accessibility.
Space-Efficient Cabinets and Shelving
Pull-out pantries and vertical racks optimize every corner.
Maximizing Counter Space
Install foldable or extendable counters that can be tucked away when not in use.
Interior Design for Small Bathrooms
Compact Vanities and Floating Storage
Floating vanities save floor space and look sleek.
Glass Partitions and Mirrors
Clear glass partitions keep the bathroom open and airy.
Shower vs. Bathtub Considerations
Showers are often more practical, but a compact bathtub can work in larger small homes.
Flooring and Ceiling Ideas for Small Homes
Using Large Tiles for Spacious Effects
Fewer grout lines create a seamless look, enlarging visual space.
Light-Colored Flooring and Wooden Finishes
Light shades reflect light better, while wood adds warmth.
False Ceilings and Lighting Integration
Recessed lighting within false ceilings keeps the design clean.
Decorative Elements in Small Homes
Wall Art, Mirrors, and Decorative Panels
Mirrors reflect light and create the illusion of depth.
Rugs, Curtains, and Soft Furnishings
Choose lightweight fabrics that don’t overwhelm the space.
Plants and Indoor Greenery
Small potted plants add freshness without clutter.
Technology and Smart Home Solutions
Smart Furniture with IoT Integration
From adjustable smart beds to app-controlled lighting, tech elevates comfort.
Space Optimization with Smart Appliances
Compact, energy-efficient appliances are ideal for small kitchens.
Home Automation Benefits
Voice-controlled devices save time and add convenience.
Budget-Friendly Interior Design Tips
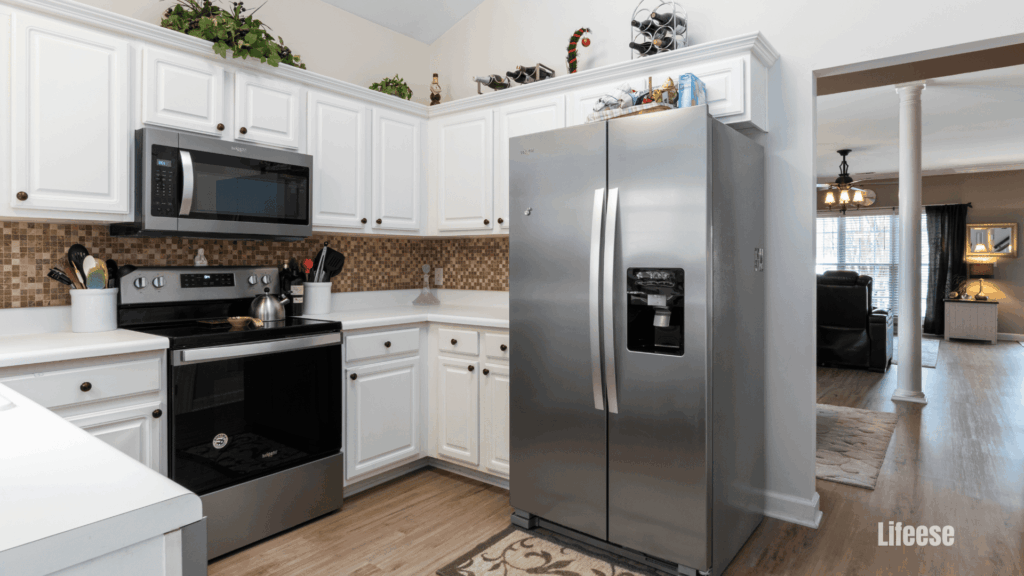
Affordable DIY Solutions
DIY shelving, wall décor, or painted murals personalize your space affordably.
Thrift Store and Upcycling Ideas
Repurposing old furniture saves money and adds character.
Prioritizing Investment Areas
Spend on quality essentials like beds, sofas, and lighting; save on accents.
Sustainability in Small Home Interiors
Eco-Friendly Materials and Paints
Opt for low-VOC paints and recycled materials.
Energy-Saving Appliances and Fixtures
LED lighting and efficient HVAC systems cut costs.
Sustainable Furniture Choices
Bamboo, reclaimed wood, and natural fabrics are eco-conscious options.
Common Mistakes to Avoid in Small Home Interior Design
Overcrowding with Furniture
Too many large pieces can shrink a space.
Ignoring Vertical Space
Walls are valuable real estate for shelves, lighting, and storage.
Poor Lighting and Dark Colors
Dark tones without proper lighting make small rooms cave-like.
Case Studies: Successful Small Home Designs
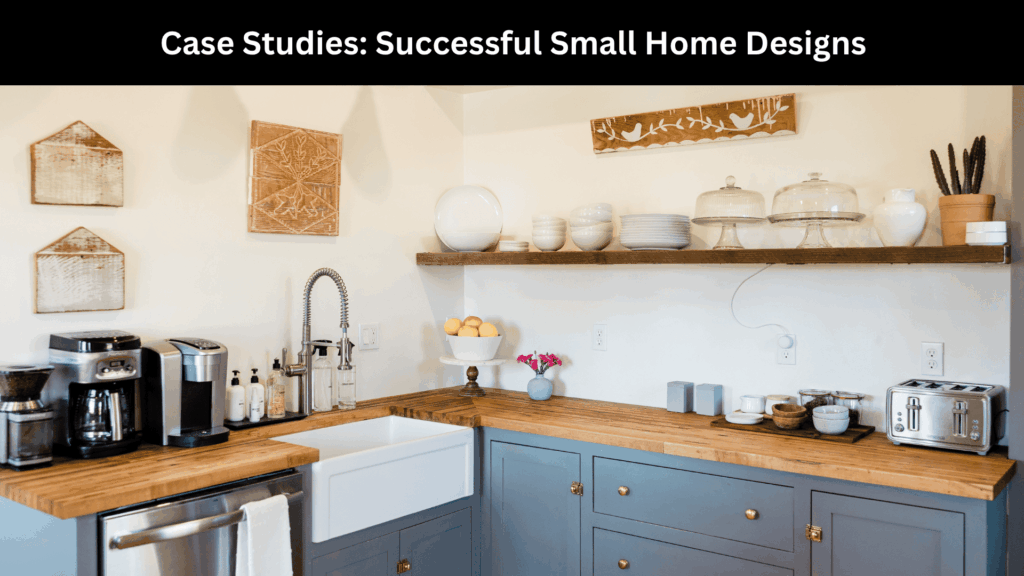
Studio Apartment Makeover
A 450 sq. ft. studio transformed with multifunctional furniture.
Tiny House Inspirations
Clever lofts and compact kitchens maximize utility.
Urban Compact Homes
Modern apartments with modular storage and glass partitions.
FAQs
How do I make my small home look bigger?
Use mirrors, light colors, and multi-functional furniture.
What is the best furniture for a small home?
Convertible pieces like sofa beds, storage ottomans, and folding tables.
Can dark colors work in small spaces?
Yes, when balanced with natural light and lighter accents.
How do I design a small kitchen efficiently?
Go for modular layouts, vertical storage, and compact appliances.
Are open floor plans good for small homes?
Yes, they create continuity and prevent boxed-in feelings.
What’s the easiest way to increase storage in a small home?
Use under-bed storage, wall shelves, and hidden compartments.
Conclusion
Interior design for small homes isn’t about compromise—it’s about creativity. With the right balance of layout, furniture, lighting, and décor, even the tiniest spaces can feel spacious, stylish, and functional. Whether you live in a studio, tiny house, or compact urban apartment, these principles help you craft a home that reflects your personality without feeling cluttered.
